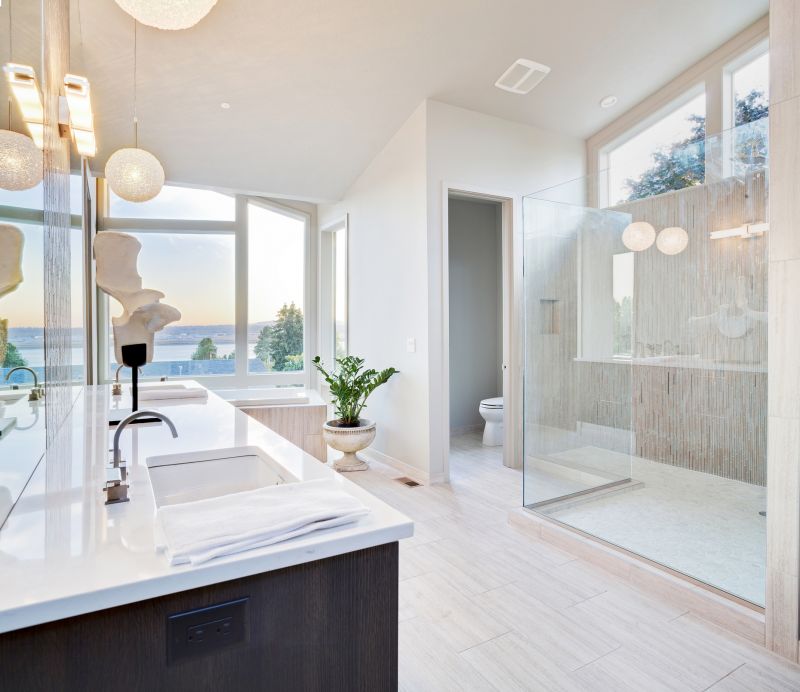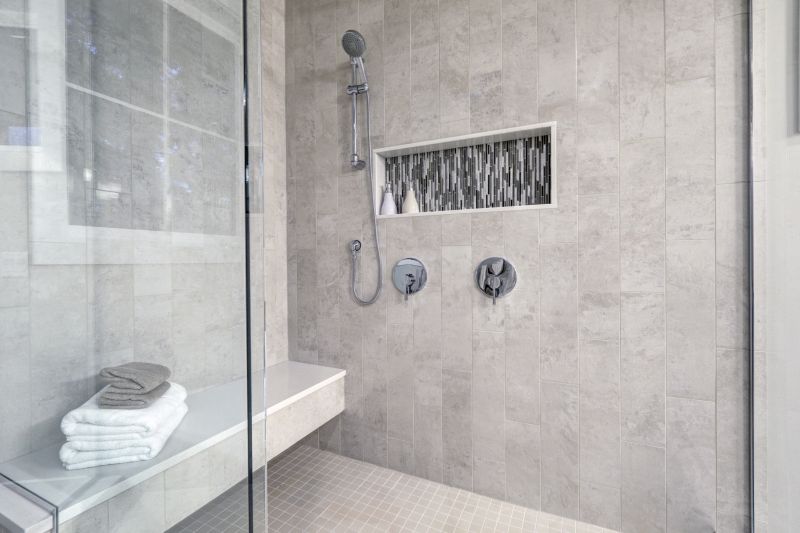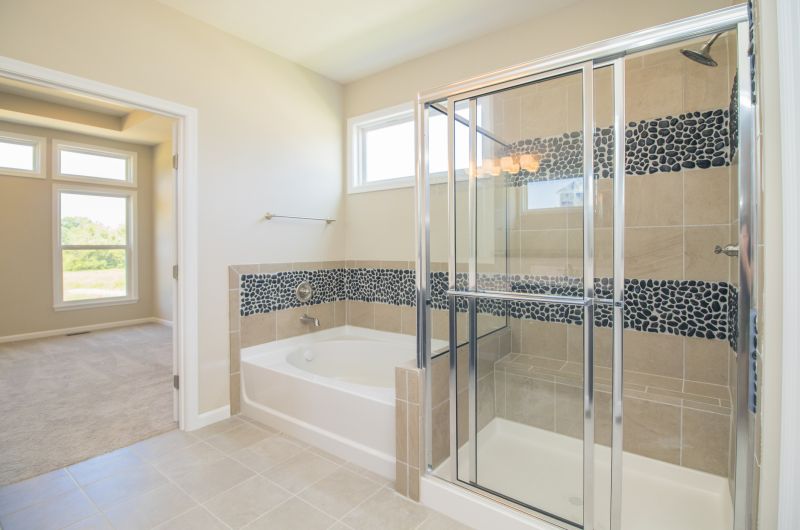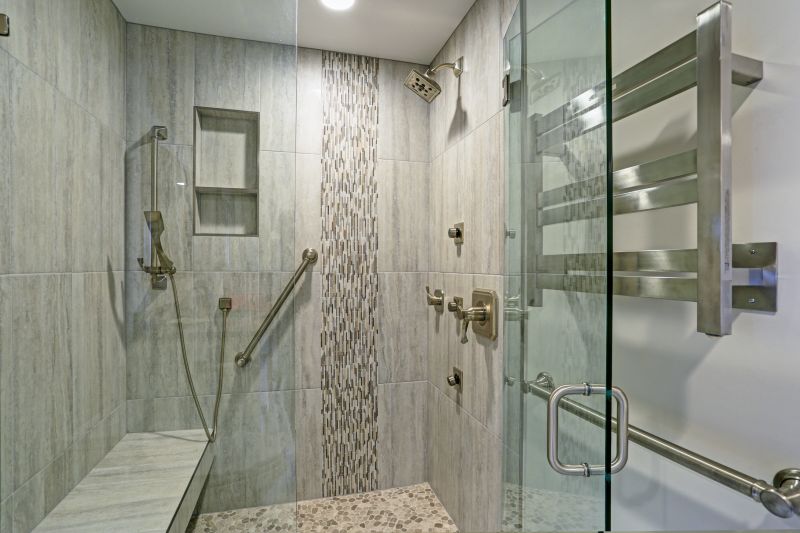Space-Saving Shower Layouts for Small Bathroom Renovations
Designing a small bathroom shower requires careful planning to maximize space and functionality. Effective layouts can make a compact bathroom feel more open and accessible. Various configurations such as corner showers, walk-in designs, and quadrant layouts are popular choices for optimizing limited space. Proper selection of shower enclosures, fixtures, and storage solutions plays a crucial role in creating a functional and aesthetically pleasing environment.
Corner showers utilize space efficiently by fitting into a corner, freeing up room for other bathroom essentials. They are ideal for small bathrooms, offering a compact footprint while maintaining accessibility. Options include sliding doors or hinged enclosures, with various glass styles to enhance visual openness.
Walk-in showers create a seamless look that visually enlarges the space. They often feature frameless glass and minimalistic fixtures. These layouts eliminate the need for doors, making entry easier and reducing clutter, which is beneficial in tight spaces.

A glass enclosure in a small bathroom adds a sense of openness and modernity. Clear glass allows light to flow freely, making the space feel larger. Frameless designs are particularly popular for their sleek appearance.

Incorporating built-in niches provides practical storage without encroaching on shower space. These recessed shelves can hold toiletries neatly and are customizable to fit various shower sizes.

Sliding doors are an excellent choice for small bathrooms as they do not require extra space to open outward. They offer a clean look and can be customized with frosted or textured glass for privacy.

Tiled walls in a corner shower create a cohesive and durable surface. The layout maximizes corner space and allows for creative tile patterns that enhance visual interest.
| Layout Type | Advantages |
|---|---|
| Corner Shower | Maximizes corner space, ideal for small bathrooms |
| Walk-In Shower | Creates an open feel, easy access, minimal hardware |
| Quadrant Shower | Fits neatly into a curved corner, saves space |
| Shower with Sliding Doors | No need for clearance space to open doors |
| Shower with Built-In Niches | Provides storage without occupying extra space |
Selecting the right layout for small bathrooms involves balancing space constraints with aesthetic preferences. Innovative designs like curved showers or glass partitions can enhance the perception of space. Proper lighting, whether through natural sources or well-placed fixtures, complements the layout choices and highlights design features. Ultimately, thoughtful planning and modern materials can transform even the smallest bathrooms into functional and attractive spaces.
In addition to layout considerations, attention to detail in hardware, such as slim-profile handles and minimalistic fixtures, contributes to a cohesive look. Ventilation is also essential to prevent moisture buildup, especially in compact spaces. Proper planning ensures that the shower area remains comfortable, functional, and visually appealing, regardless of size limitations.
Small bathroom shower layouts are versatile and adaptable to various styles and preferences. From sleek modern designs to more traditional looks, the key is to optimize every inch of space while maintaining ease of use. With careful selection of layout, fixtures, and materials, small bathrooms can be transformed into efficient and inviting areas that meet practical needs without sacrificing style.




